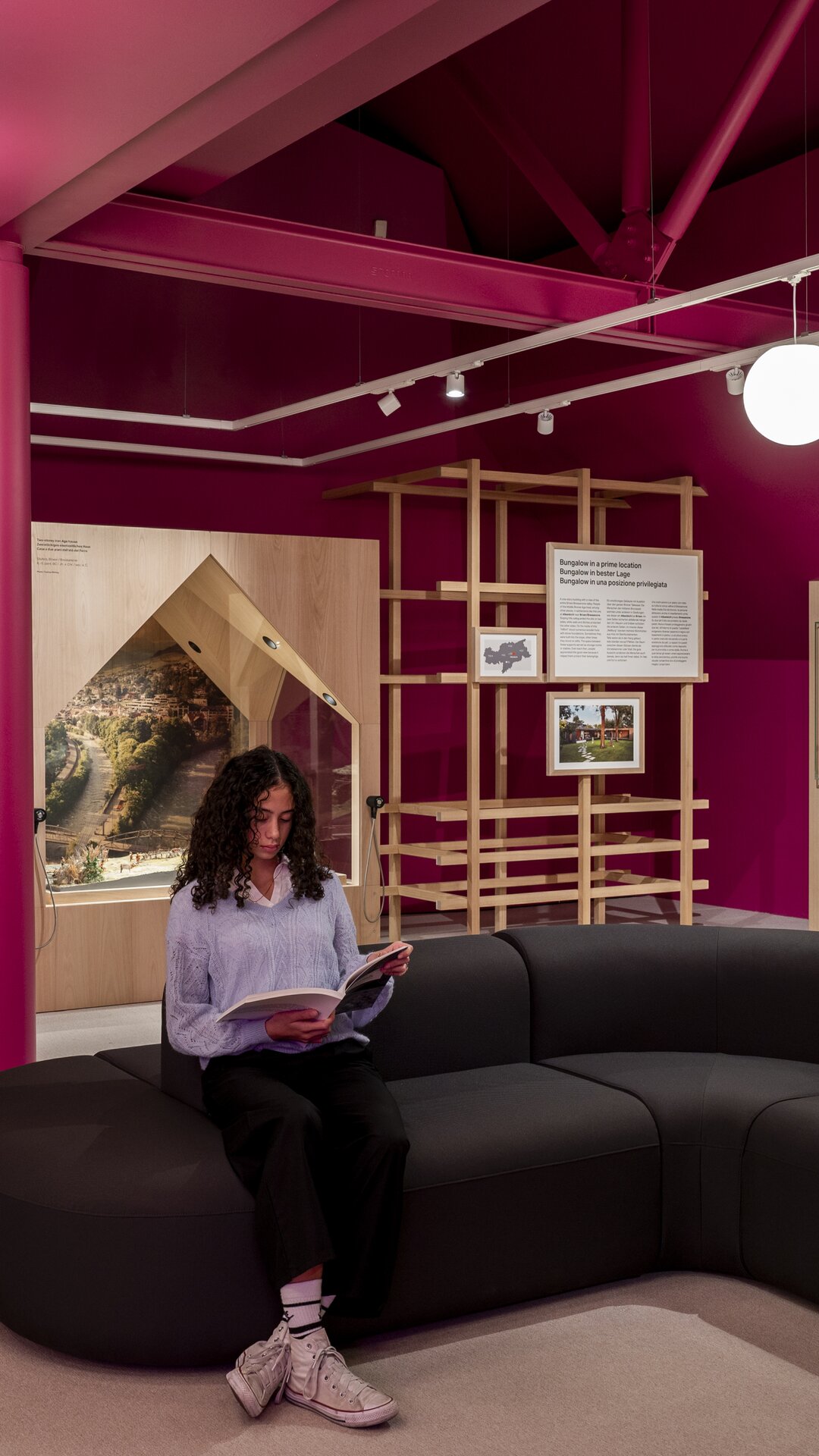26.11.2024 - 02.11.2025
THE LOFT
feel at home – today and yesterday
From nomadic dwellings to relaxing living room comfort: In THE LOFT we present several types of shelters from South Tyrol that have been reconstructed by archaeology, ranging from the Mesolithic to the Roman Era. Accommodation of the past is compared with modern living conditions. Comfortable seating in THE LOFT invites you to relax after your museum visit, chat, do nothing, or be inspired by interactive stations about life in the past. Feel at home in THE LOFT!
Housing over the course of millennia
There is a world of difference between having a protective roof over one’s head and relaxing comfortably on a living room couch – and it was a long time before nomadic dwellings developed into places where people feel at home.
Feeling at home
Here in the Archaeology Museum, we have also created a place to relax. In THE LOFT our visitors can rest their feet and plan where to go together next. At the same time, they can learn a bit about how people used to live. In THE LOFT we present several types of houses from South Tyrol that have been reconstructed using archaeology and which range from the Mesolithic to the Roman Era.
Housing models
It is difficult for archaeologists to draw conclusions about a home just by looking at soil discoloration from eroded or filled holes in the ground, which are called post holes. To better imagine the lives of our ancestors, miniature models were created for the museum in 1997/1998. They were based on traces in the soil, knowledge of the building materials from the time, supplemented by structural analyses, and a dash of imagination.
1
Mesolithic summer hunting camp
Plan de Frea, Selva di Val Gardena / Wolkenstein in Gröden
IX-VI millennio a.C.
The Plan de Frea site provides us with information on how the men and women who hunted and gathered supplies in the Mesolithic near Passo Gardena lived. They were perfectly adapted to the surrounding environment and left few traces behind. In the summer, meat, horns and animal skins were probably stored under an overhanging boulder. The nomadic camps consisted of a sort of tent or hut of various shapes, with a circular, semi-circular, oval or trapezoidal plan and a wooden framework covered with animal skins – ideal, especially in autumn and winter, in places without trees.
2
Bronze Age hut
Albanbichl, Bressanone / Brixen
Età media del Bronzo XVI-XIV sec. a.C.
Reconstructing Middle Bronze Age huts is difficult. Post holes, ditches, excavations and carbonized layers provide information about the foundations, size and structure of the dwellings, but they say nothing about the walls and roof. Our knowledge of the dwellings of that time is fragmentary, and each reconstruction remains an attempt, the result of suppositions and previous skills of researchers. Today it is assumed that the models are often too simple and bare, especially with regard to the interior furnishings. Many questions still remain open about the lighting conditions, heating, smokiness of the rooms and the management of internal and external spaces.
3
Two-story Iron Age house
Stufles, Bressanone / Brixen
Età media del Ferro, VI-V sec. a.C.
Despite the numerous finds of Rhaetian houses dating back to the late Iron Age, there is little certainty about their construction. An important characteristic is the two-storey construction: the lower floor had rectangular foundations and dry stone walls, while the upper floor was made of wood and often built with a structure of poles or overlapping logs, called Blockbau. Although this type of construction is still found today in mountain huts and farms in the Alpine area, we can only speculate on how the internal spaces were divided, on the furnishings or on any decorations.
4
Roman rest area Sebatum
San Lorenzo di Sebato / St. Lorenzen
I-V sec. d.C.
Rest stops like this one in Roman times included a blacksmith’s shop, a stable for horses and a “tavern” – often with its own baths! The nearby farm supplied the station with food and fodder. Back then, travellers spent the night at these stations, which were located along the roads every 30 to 50 kilometres, which was the distance one could normally travel in a day.
5
Roman villa rustica
Puenland, San Lorenzo di Sebato / St. Lorenzen
III-V sec. d.C.
Roman villas like the one on the Puenland estate in San Lorenzo di Sebato offered welcoming environments and separate spaces for living and working. It is therefore not surprising that even locals who could afford it built villas of this type. The materials used were not very different from those in use at the time, but there was something new: lime, from which mortar was obtained with which more complex constructions could be erected. The use of clay tiles for the heating system and for the roof was also innovative.
Press Insights
The Loft





